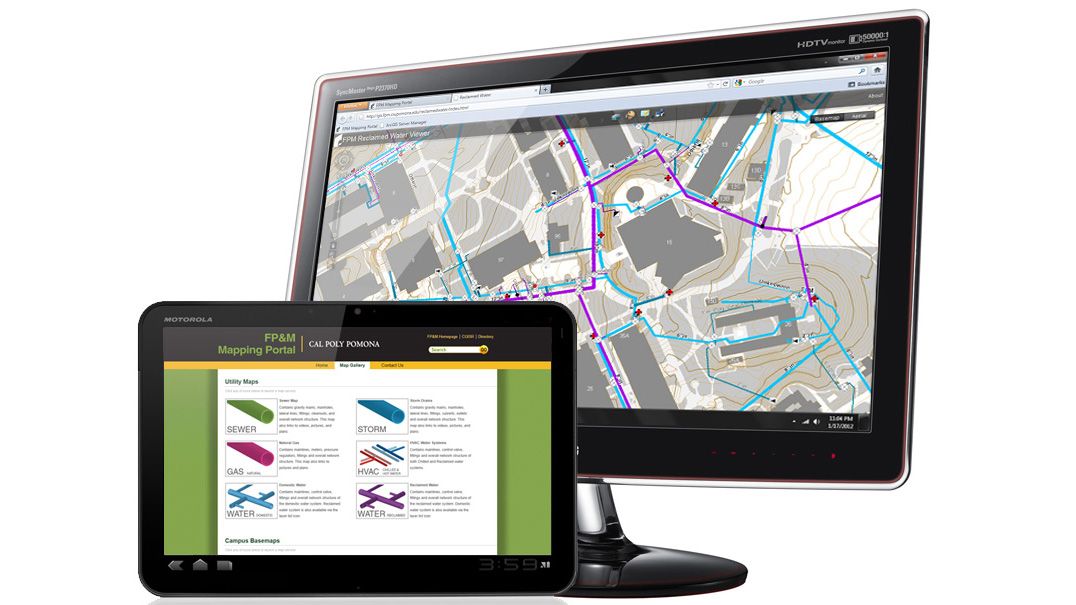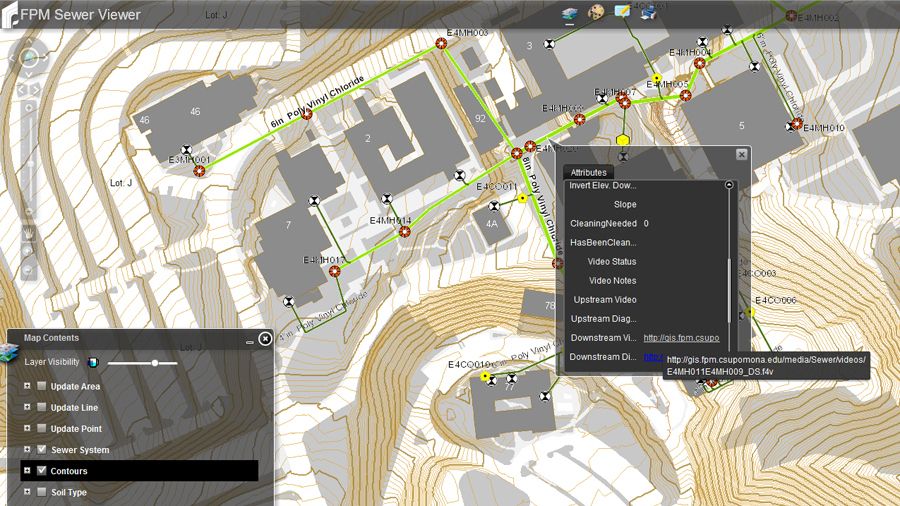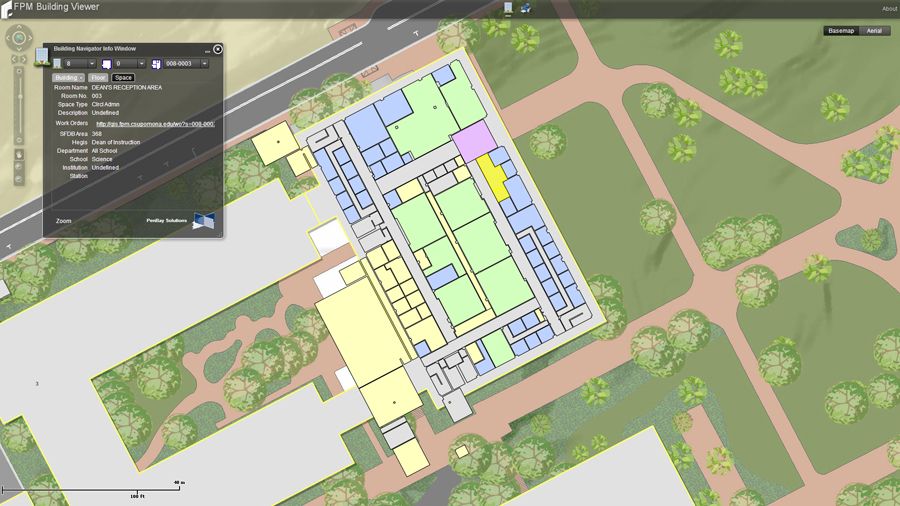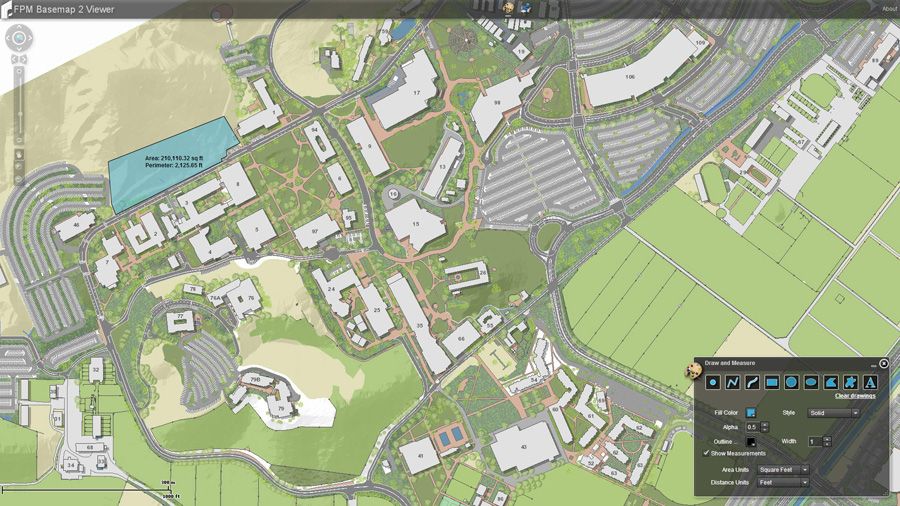Facilities portal
Web mapping portal for facility maintenance and management.
Facility planning and management portal was an integration of field surveys, archived maps, and multimedia into a GIS database. From the database utility viewers, styled base maps and work order management integration (TMA) was linked up via web map.
- Features
- Versioned feature sets database
- Power, water, gas, telecom layers
- Geo-corrected plat maps
- Linked video and image
- Space management of all buildings
- Work order management integration
- Client
- HMC Architects
- Software
- esri JS
- Adobe Flex
- ArcGIS Server
- ArcSDE



